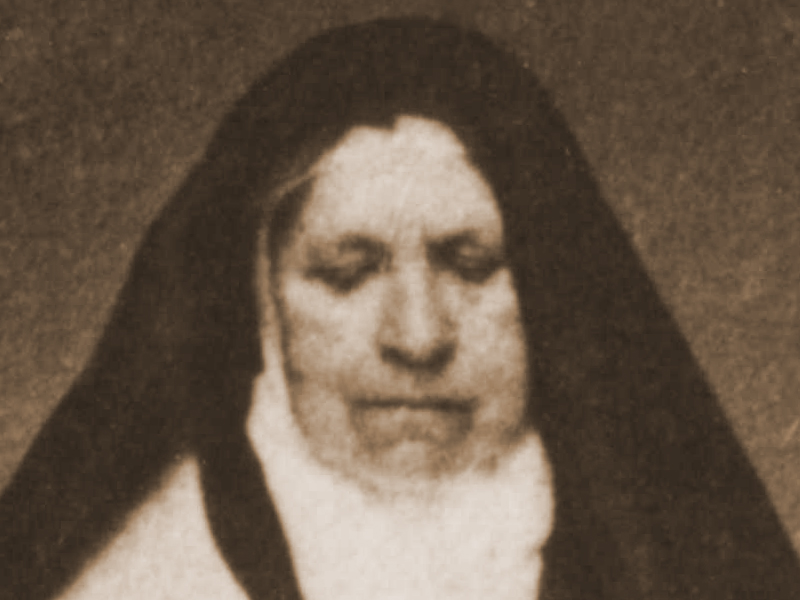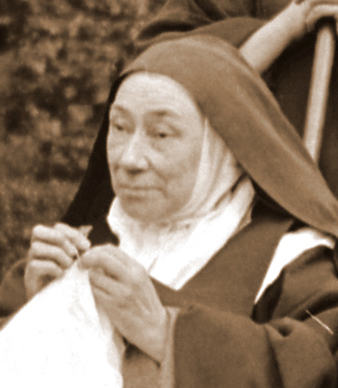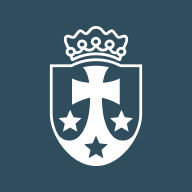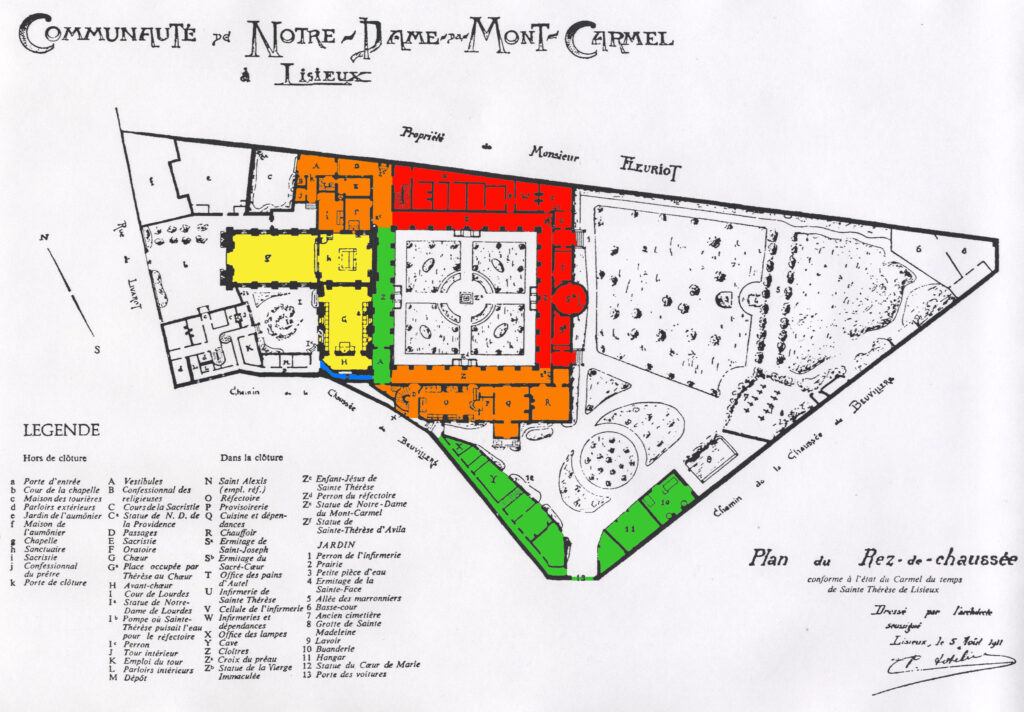
The monastery went through several phases of construction. The chapel was built first, under the priorate of Mother Geneviève de Sainte-Thérèse, between 1844 and 1853 (in yellow on the plan).
The different wings of the quadrilateral that we know today were then gradually built over twenty years:
- in 1858-1859, under the priorate of Mother Aimée of Jesus: the first two wings, that of the choir and that of the refectory and the heating room, the plans for which were drawn up by Mother Thérèse of Saint-Joseph, one of the two Misses Gosselin, founders of the Carmel (in orange).
- in 1866-1868, under the priorate of Mother Marie-Baptiste: the cloister along the choir leading to the convent door, the laundry room, the cart door on rue du Père Zacharie, and the building containing the cellars and various working rooms placed under the name of the Heart of Mary (in green).
- In 1874,, under the priorate of Mother Marie de Gonzague: a corridor to enlarge the pre-choir (in blue).
- Finally, in 1876-1877, still under the priorate of Mother Marie de Gonzague: the last two wings of the quadrilateral closing the courtyard: that of the infirmary, the chapter and the last cell of Thérèse, and a wing overlooking the garden, comprising only a ground floor to promote the circulation of air and light (in red).
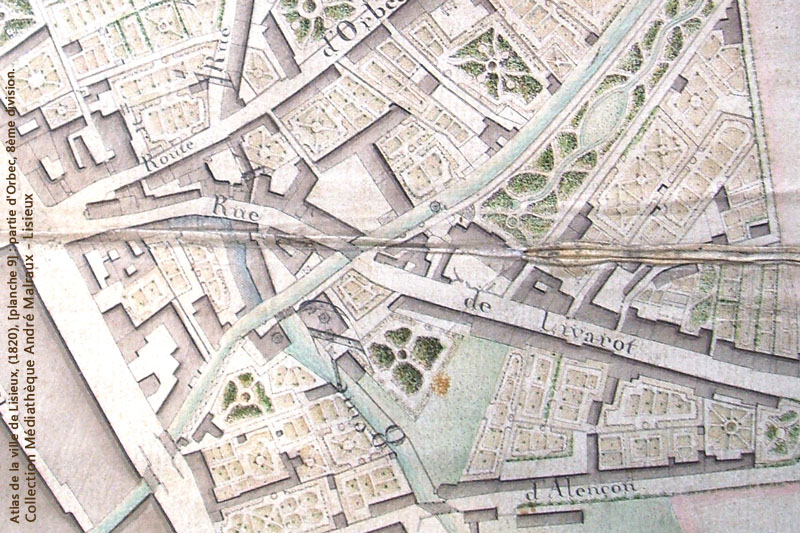
"In Lisieux, I live like in the countryside because our city is not very noisy, our solitude is hardly disturbed by the noise of the world."
Sister Aimée of Jesus to her sister Marie, January 2, 1898


